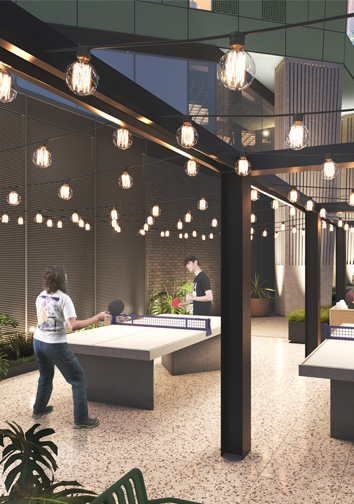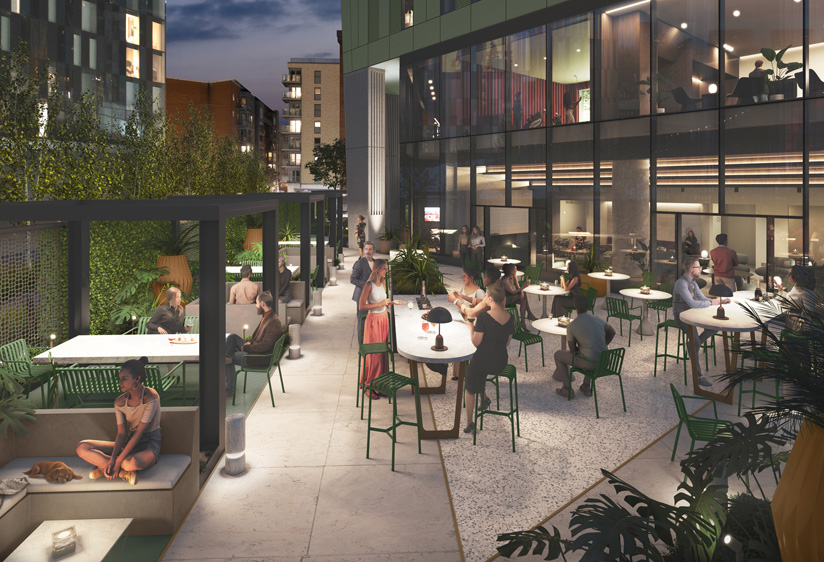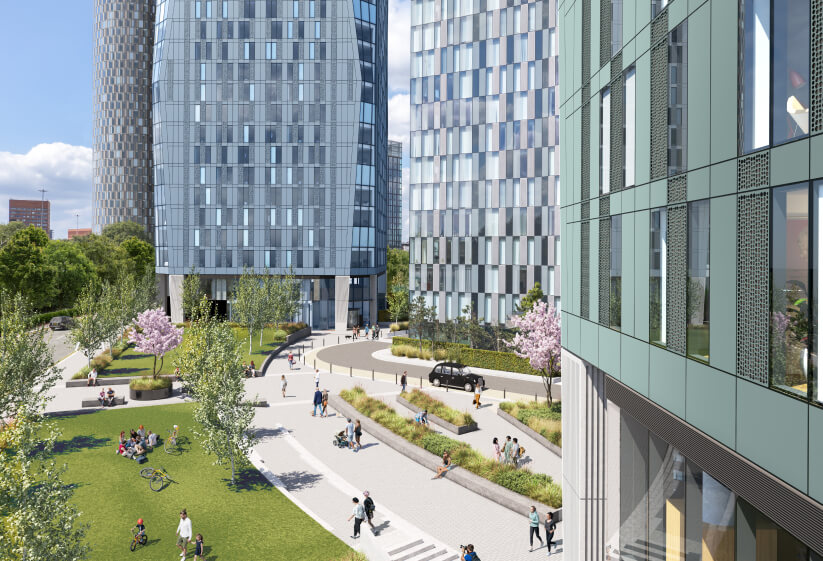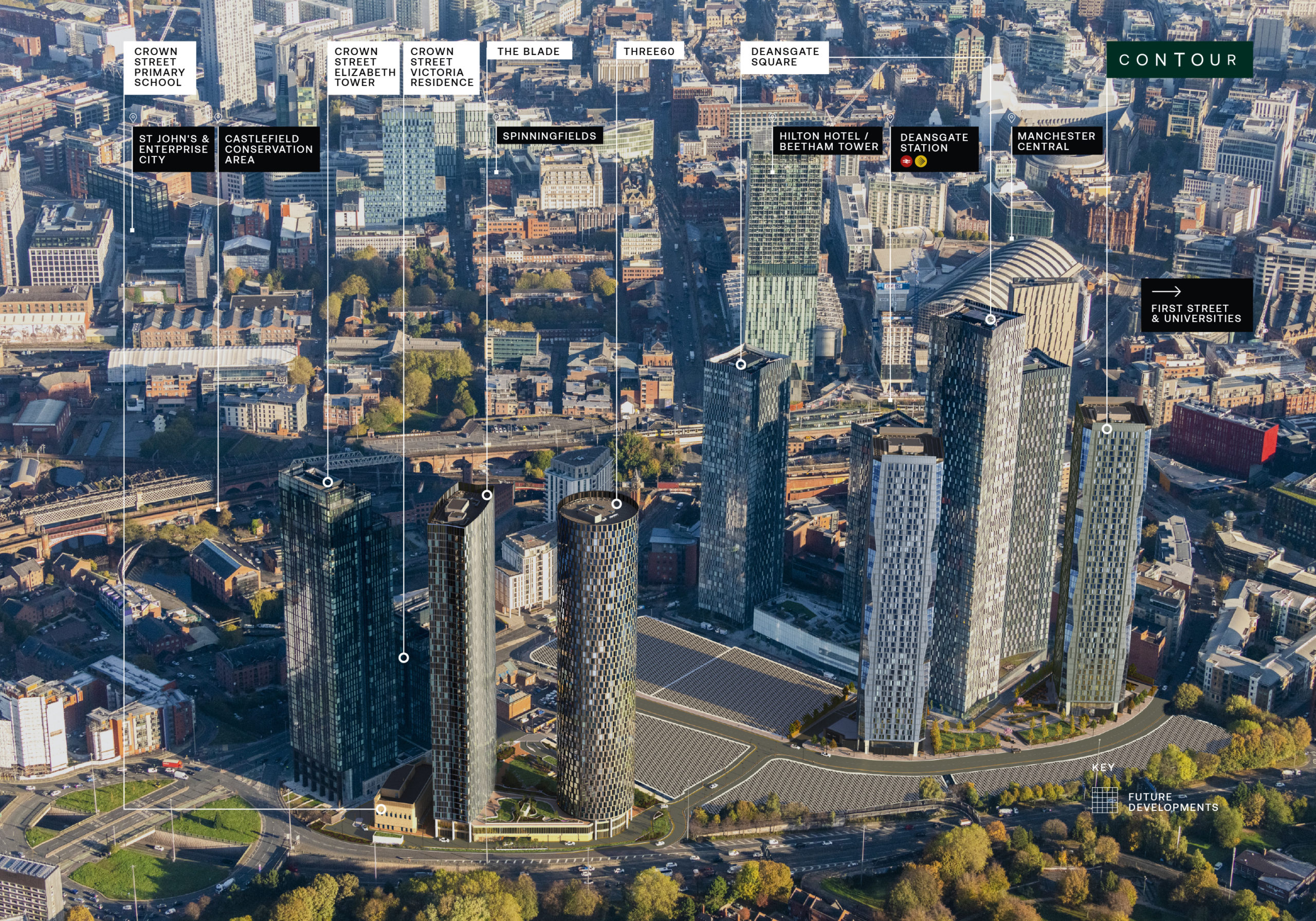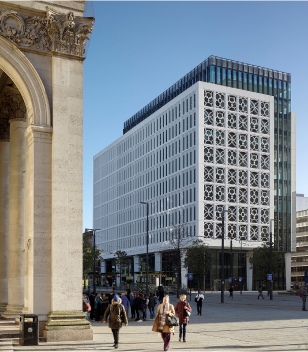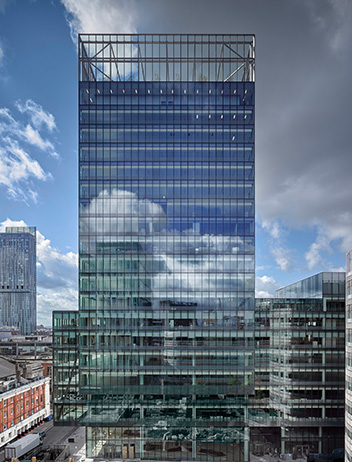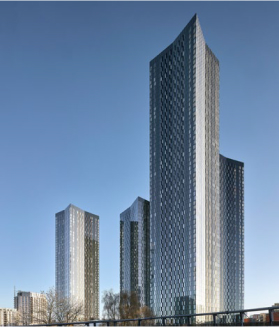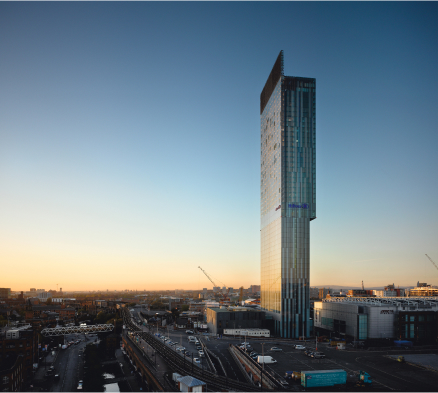Elevated elegance

Comprising 51 storeys of artfully refined living space, Contour’s structure is shaped by an elegant glass façade, complemented by anodised aluminium cladding in a subtle green metallic tone.
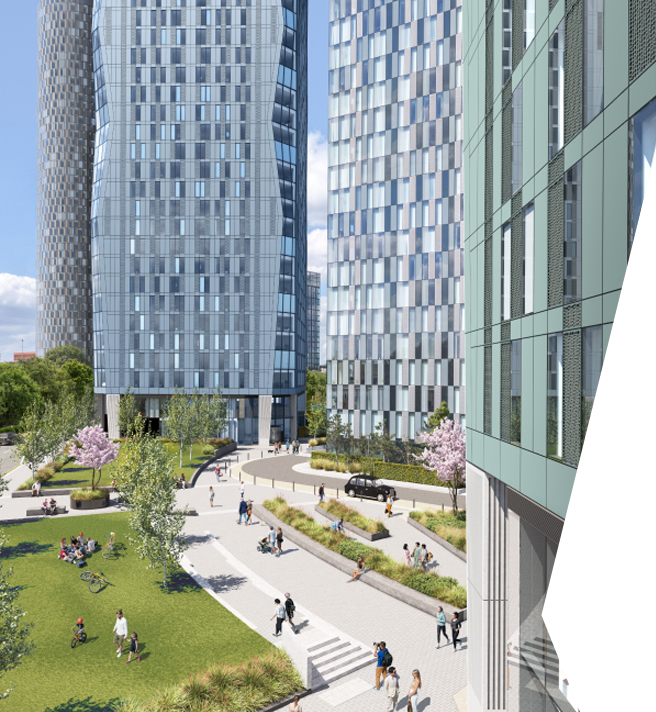

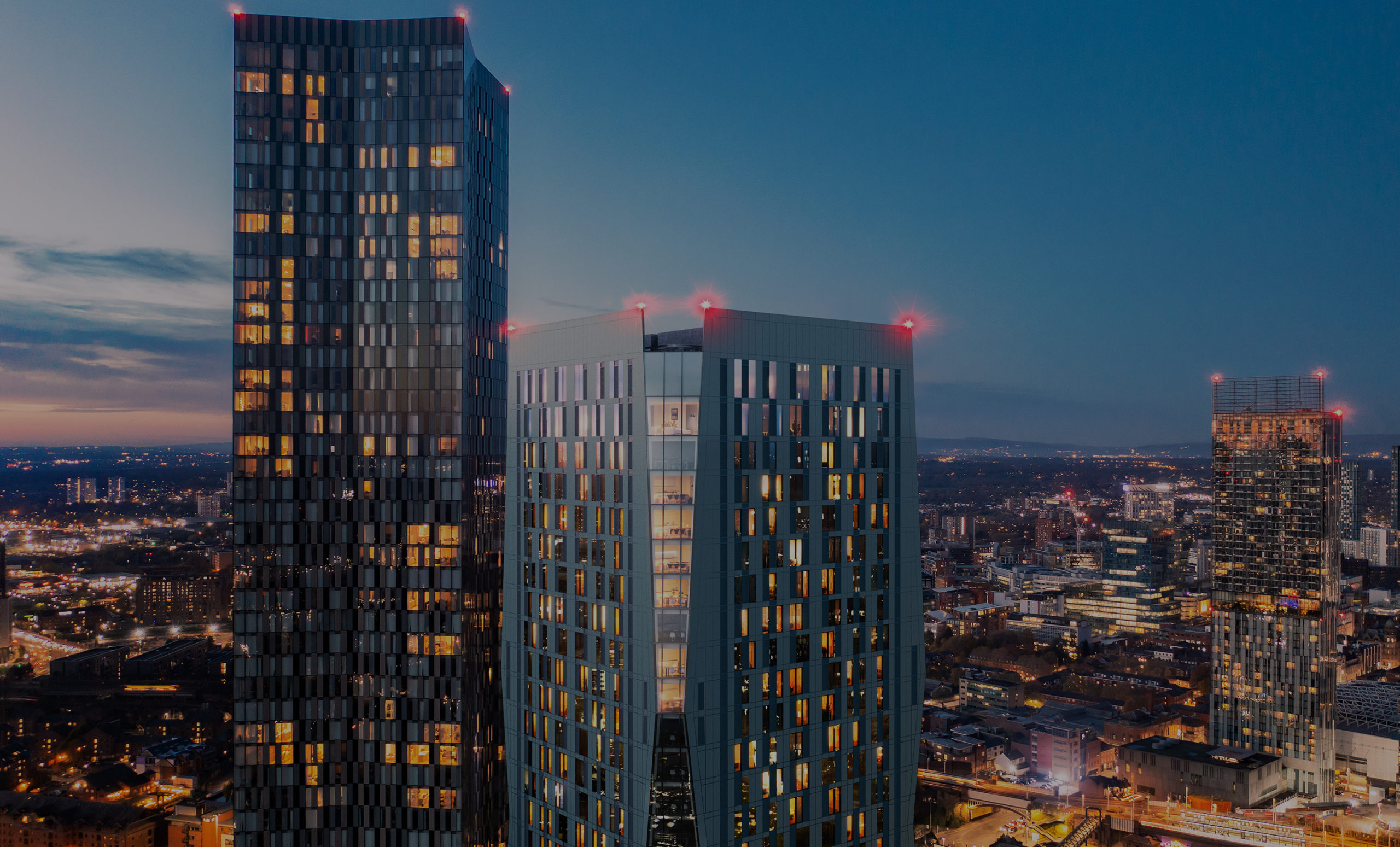
The Development
Contour’s character is most strongly defined by the sculpted edges, which draw in and out every five storeys, providing dynamic vertical movement to the tower’s aesthetic. This subtle contour gives the building an understated, stylish presence in the iconic Manchester skyline.
Watch Video

Highlights
Prime City Location
Part of New Jackson
Unmatched amenities
Public & Private Gardens
High-end luxury
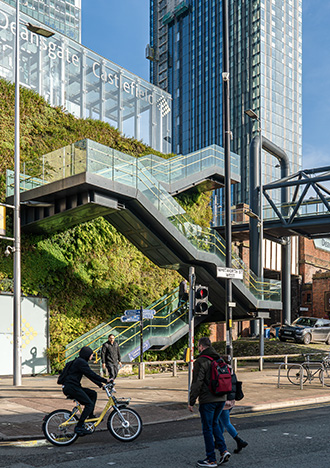

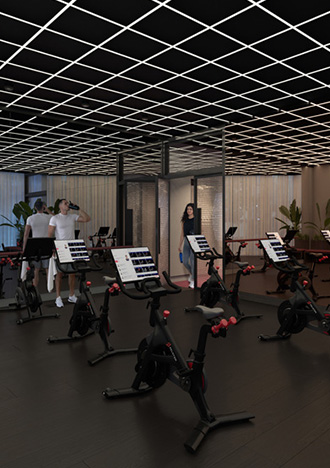
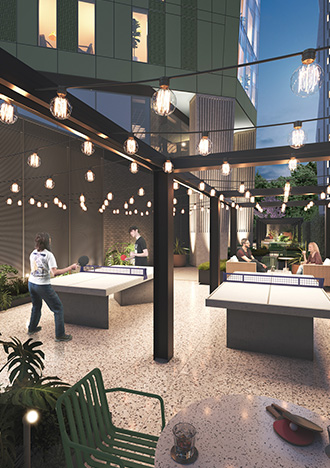
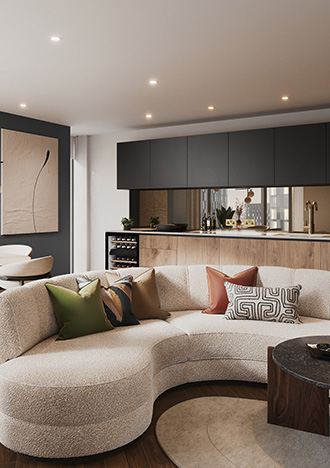
Perfectly formed
PERFECTLY LOCATED AT THE SOUTHERN GATEWAY TO THE CITY, CONTOUR IS WITHIN WALKING DISTANCE TO VIBRANT CULTURE AND LEISURE DESTINATION FIRST STREET, THE OXFORD ROAD CORRIDOR AND UNIVERSITIES AND MANCHESTER’S COUNTLESS BARS, RESTAURANTS AND SHOPS.
MASTERPLAN
Contour perfectly embodies the broader masterplan being realised across the New Jackson neighbourhood. Under Renaker’s stewardship, the area is set to transform the Manchester city skyline.
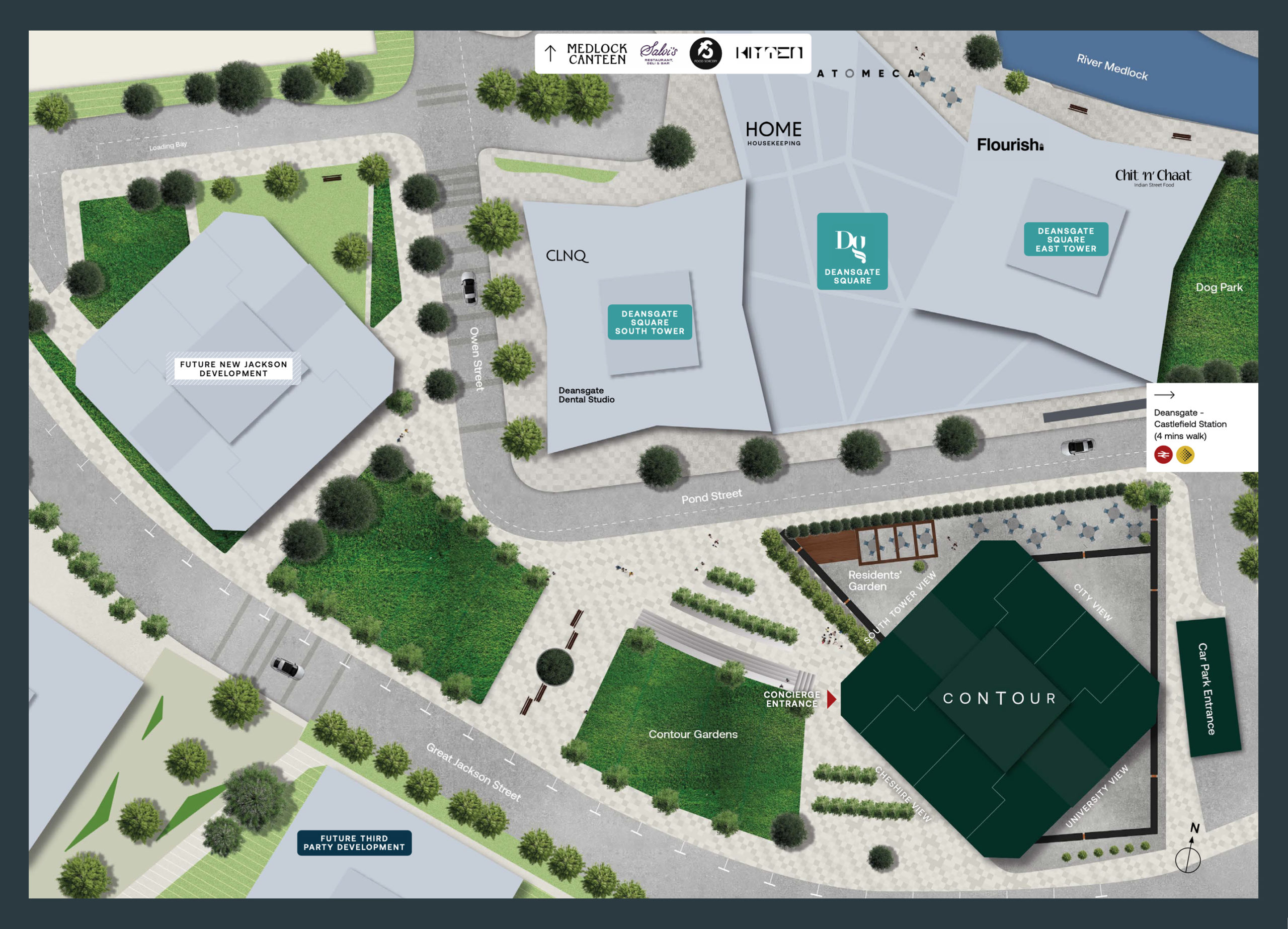
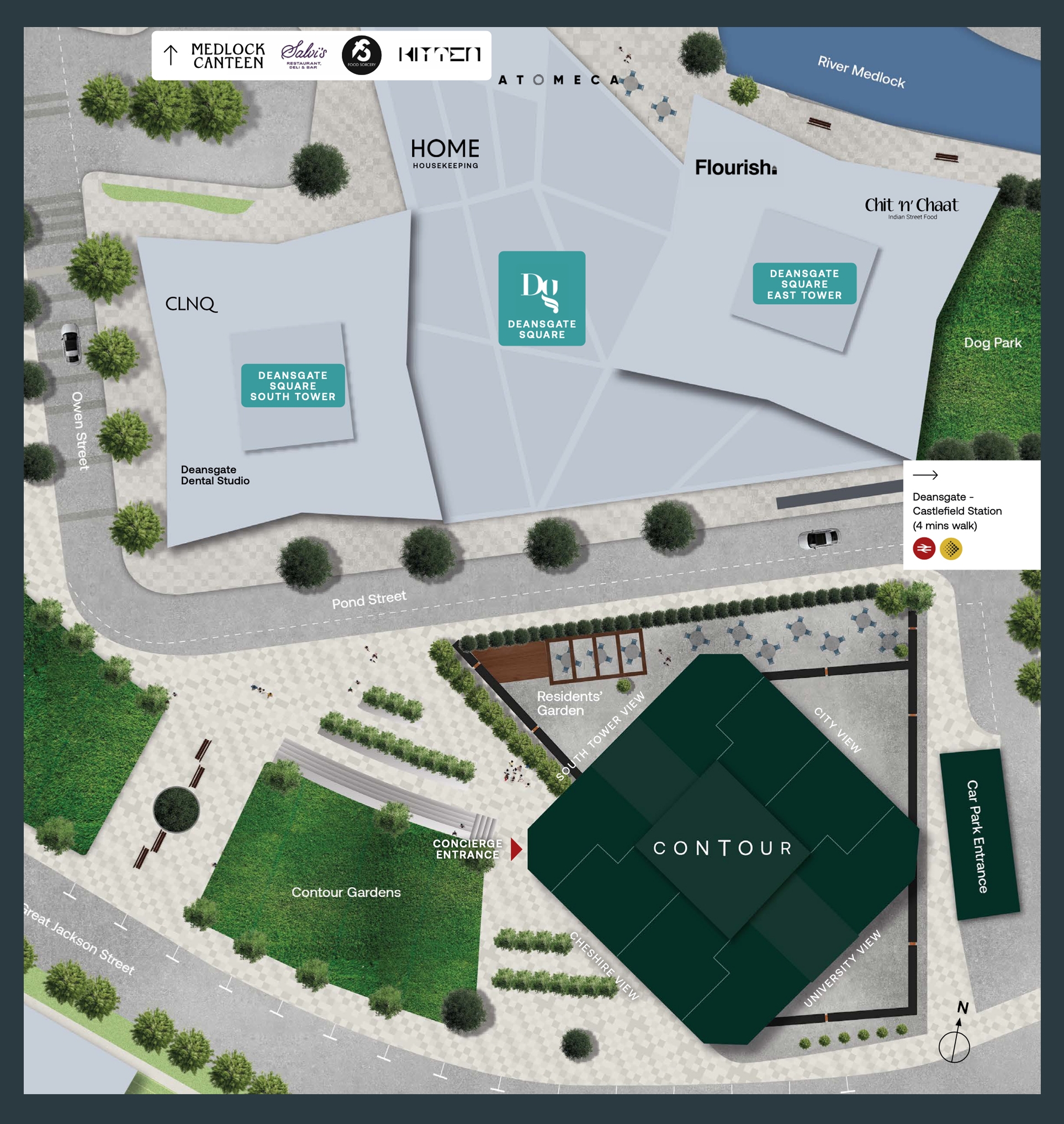
DIRECTIONS
First Street
3 mins walk
Oxford Road Station
7 mins walk
ARCHITECT’S VISION
The overall approach to the elevational treatment of the Contour tower is to complement the emerging context of the New Jackson Neighbourhood.








