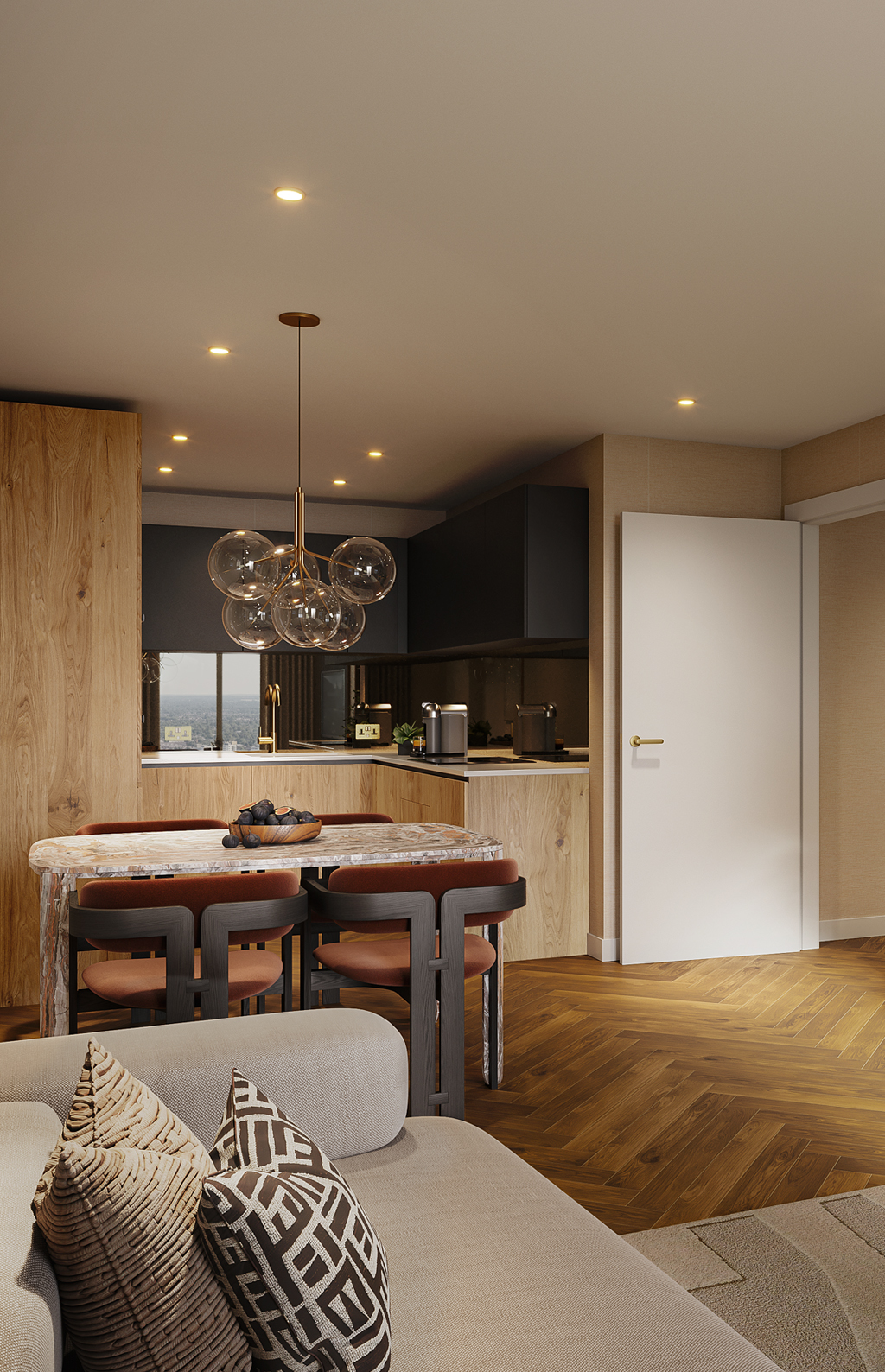Beautifully considered
1, 2 & 3 – bedroom apartments

Inspired concepts, elegantly executed. With every detail considered and delivered to an exceptional standard, this is stunning design with comfort and sophistication at its heart.
APARTMENTS
We have taken care to style each interior finish for the perfect blend of cosy and contemporary.
With our latest tech installations such as app-controlled radiators and fob access entry – our considered layouts, immaculate fabric and materials choices have resulted in warm, bright, energising spaces that feel just as right for young families, as young professionals, or new retirees.

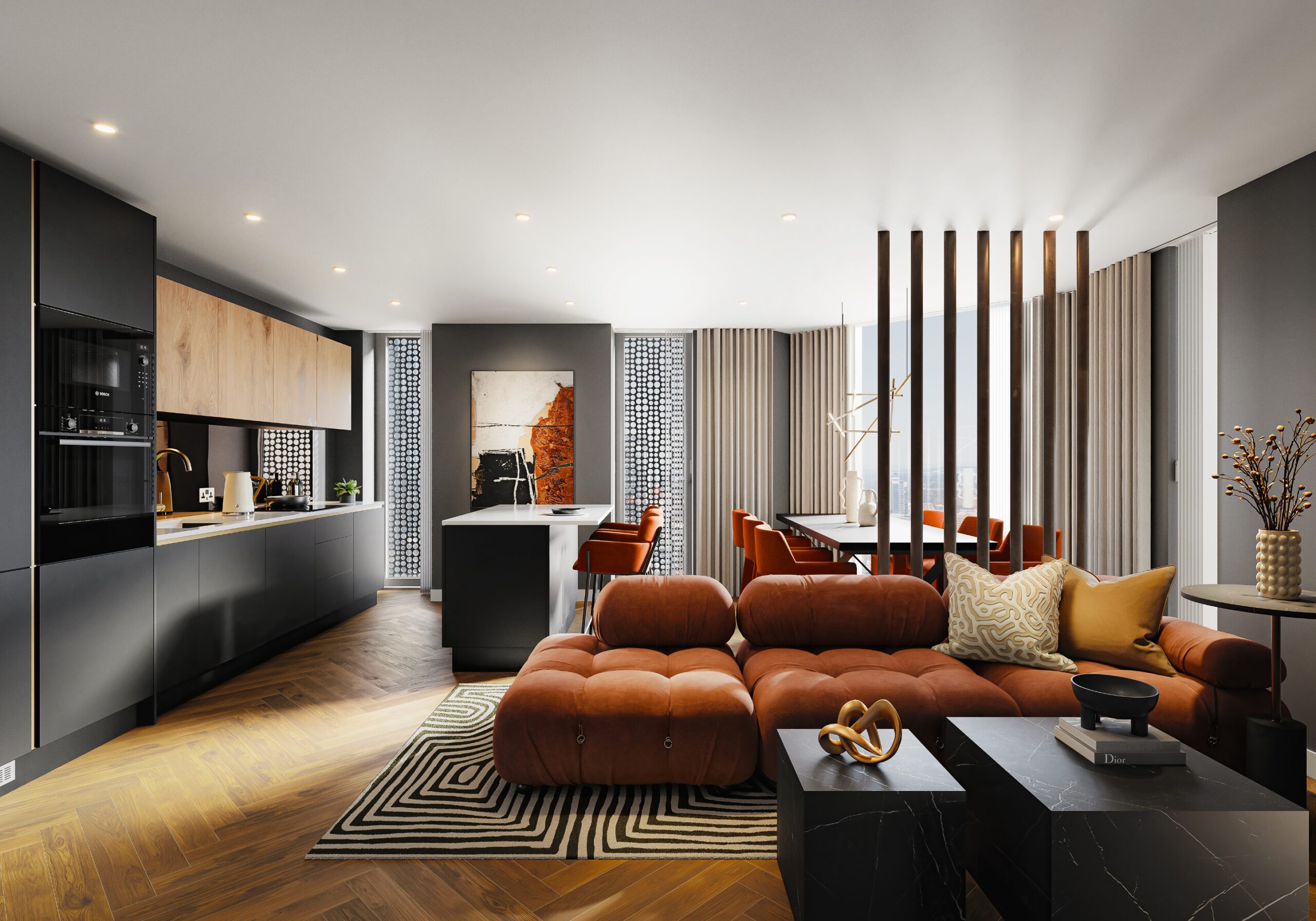
LIVING SPACES 2
BEAUTIFULLY IMAGINED LIVING
We’ve taken care to style each interior finish for the perfect blend of cosy and contemporary. With our latest tech installations such as app-controlled radiators and fob access entry – our considered layouts and immaculate material choices have resulted in warm, bright, energising spaces that work perfectly for families, couples and individuals alike.
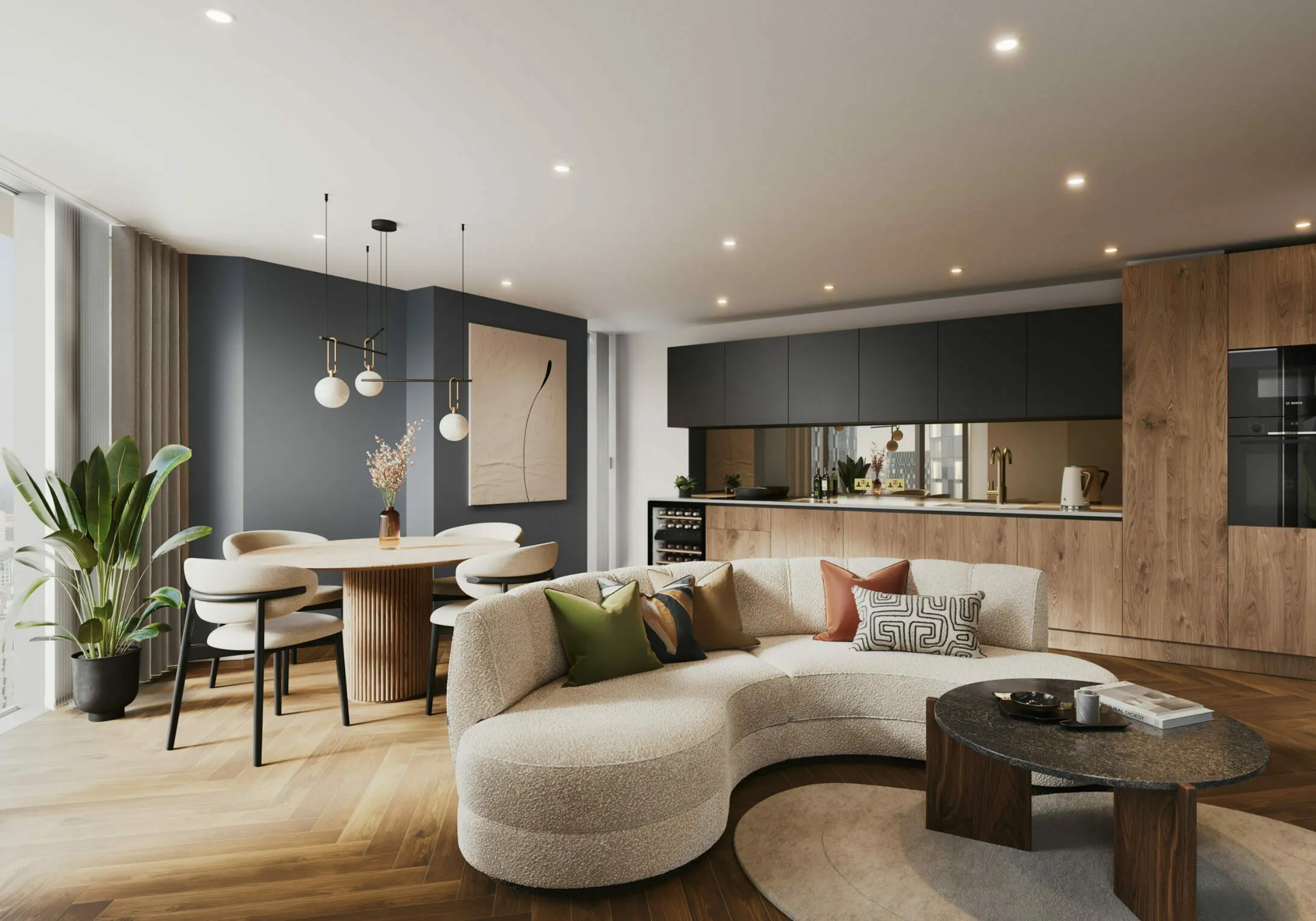
Wine Cooler*
Wine Cooler*
Vertical dimout blinds
Bespoke kitchen units with under unit LED lighting
Bespoke kitchen units with under unit LED lighting
Herringbone laminate wood flooring to kitchen, living area and hallway
Herringbone laminate wood flooring to kitchen, living area and hallway
Integrated Bosch dishwasher
Integrated Bosch dishwasher
Brushed gold tap
Stylish Bosch appliances: hob, double oven and microwave
Stylish Bosch appliances: hob, double oven and microwave
KITCHENS
YOUR SPACE TO CREATE
Finished to the highest standard, each contemporary Contour kitchen offers you the perfect space to make your kind of food, your way.
*300mm wine cooler in 1 bed apartments, 600mm wine cooler in 2 & 3 bed apartments.
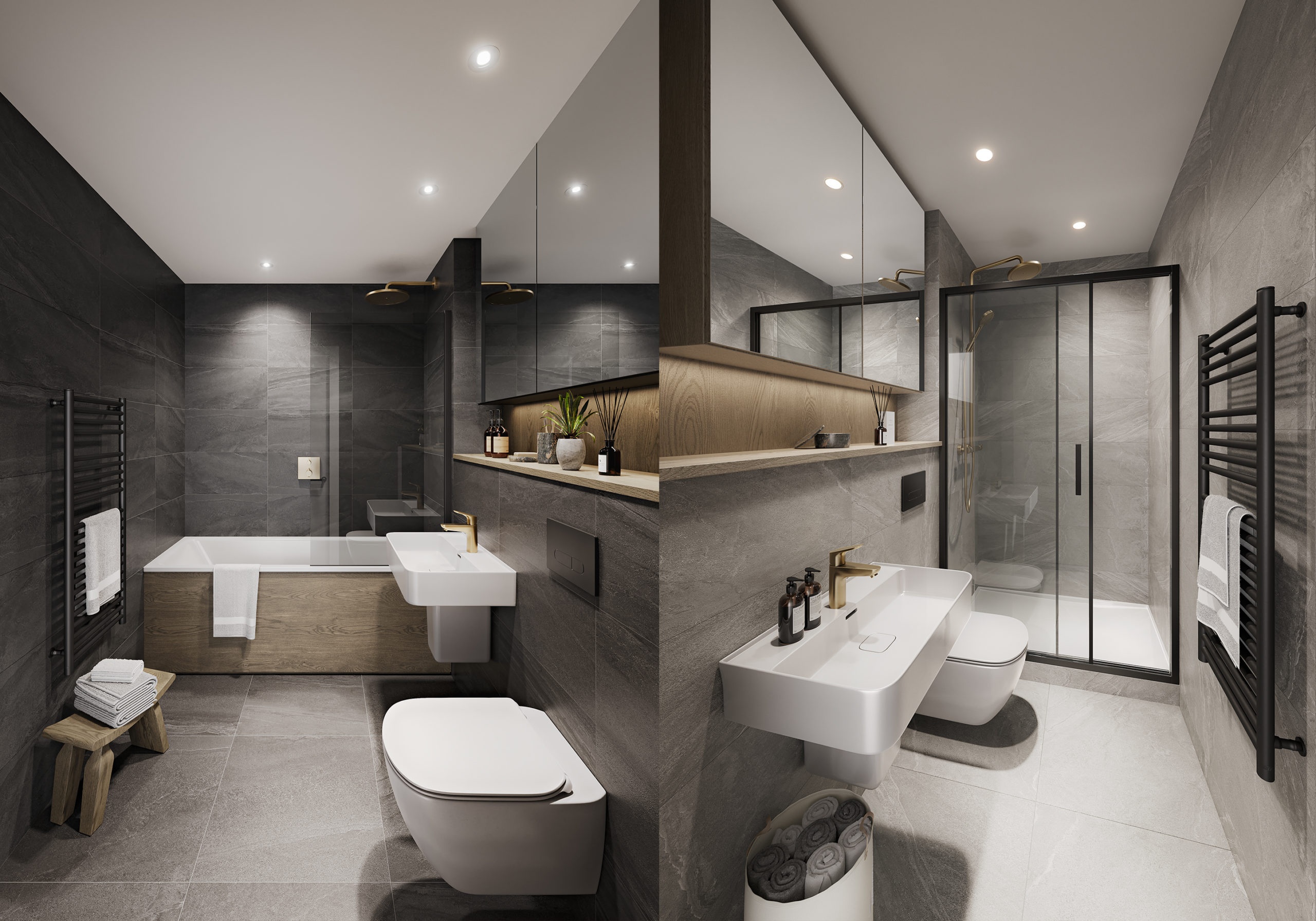
Hansgrohe rainhead shower
Hansgrohe rainhead shower
All four walls are fully tiled
All four walls are fully tiled
Heated towel rail
Heated towel rail
Brushed gold Hansgrohe tap
Brushed gold Hansgrohe tap
Bespoke mirrored storage with doors, shelving, built-in shaver sockets and under unit lighting
Bespoke mirrored storage with doors, shelving, built-in shaver sockets and under unit lighting
Wall-mounted wash basin and WC with concealed cistern and soft close seat
Wall-mounted wash basin and WC with concealed cistern and soft close seat
Brushed gold overhead and handheld Hansgrohe shower
Brushed gold overhead and handheld Hansgrohe shower
White steel bath with oak panel
White steel bath with oak panel
BATHROOMS & EN-SUITES
SUMPTUOUS BATHROOMS & EN-SUITES
Clean, contemporary and spacious, our bathrooms and en-suites* are fully tiled across all four walls, from ceiling to floor, to provide a premium finish.
*En-suites feature in our 2 and 3 bedroom apartments only.
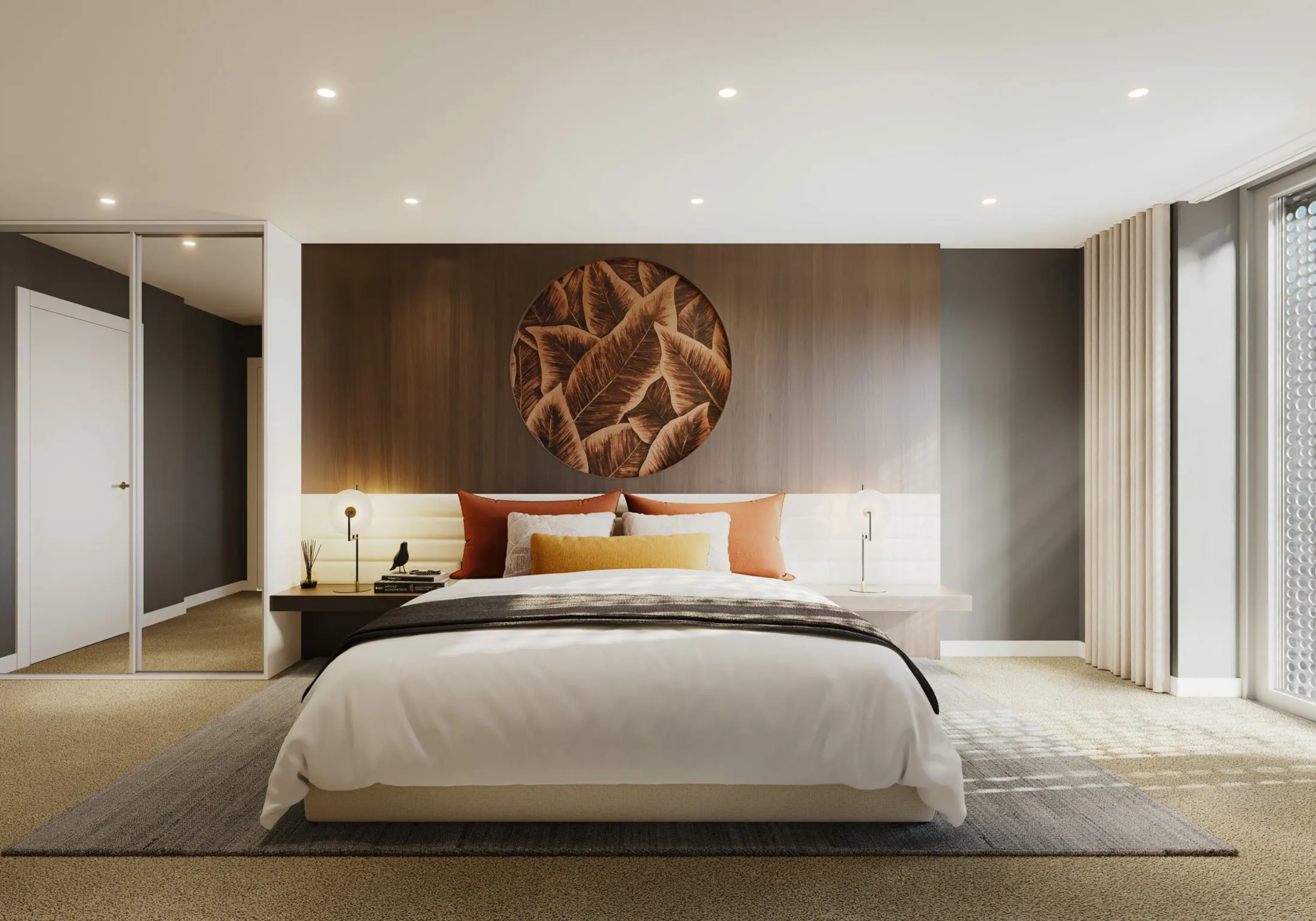
Fitted wardrobe to master bedroom
Fitted wardrobe to master bedroom
LIVING SPACES 1
BEAUTIFULLY IMAGINED LIVING
We’ve taken care to style each interior finish for the perfect blend of cosy and contemporary. With our latest tech installations such as app-controlled radiators and fob access entry – our considered layouts and immaculate material choices have resulted in warm, bright, energising spaces that work perfectly for families, couples and individuals alike.

LIVING SPACES 2
BEAUTIFULLY IMAGINED LIVING
We’ve taken care to style each interior finish for the perfect blend of cosy and contemporary. With our latest tech installations such as app-controlled radiators and fob access entry – our considered layouts and immaculate material choices have resulted in warm, bright, energising spaces that work perfectly for families, couples and individuals alike.

Wine Cooler*
Wine Cooler*
Vertical dimout blinds
Bespoke kitchen units with under unit LED lighting
Bespoke kitchen units with under unit LED lighting
Herringbone laminate wood flooring to kitchen, living area and hallway
Herringbone laminate wood flooring to kitchen, living area and hallway
Integrated Bosch dishwasher
Integrated Bosch dishwasher
Brushed gold tap
Stylish Bosch appliances: hob, double oven and microwave
Stylish Bosch appliances: hob, double oven and microwave
KITCHENS
YOUR SPACE TO CREATE
Finished to the highest standard, each contemporary Contour kitchen offers you the perfect space to make your kind of food, your way.
*300mm wine cooler in 1 bed apartments, 600mm wine cooler in 2 & 3 bed apartments.
KITCHENS
BATHROOMS & EN-SUITES
LIVING SPACES 1
LIVING SPACES 2
APARTMENT LOCATOR
Scroll through the floor plans below to see which apartment types are available at each level and which view from the tower they offer.
One, two or three bedroom apartments can be highlighted on the floor plans using the filter buttons below. Selecting a number of bedrooms will also display total area measurements for applicable apartment types and links to further details and specification.
All dimensions are taken from the predominant length/width of the room (< >) and are approximate dimensions only. The apartment sizes detailed indicate the smallest sq m/sq ft for each apartment type. Layout sizes and measurements may vary within a 5% tolerance. Floorplates shown are approximate dimensions only. Please be advised the windows on the corners of the building from floors 2-40 are at an angle of circa 5.01° on each floor. From floors 41-50 the angle on each floor is 2.44°. As the building corners are chamfered in and out, this angle may be inward facing or outward facing. The window width on the corner apartments varies. Please refer to Sales Consultant, CGIs, and models for further clarification. There are changes to the thickness/width of the column structure throughout the building. Notably, changes are observed at levels 2, 15, 31, and 40. This design modification leads to a slight increase in square footage on higher levels. Wardrobe locations may vary at levels 31 and 41 . Please speak to a sales consultant for more information. Purge vent door panel positions will vary on all elevations. Kitchen layouts are indicative only and may be subject to change. Please refer to the specific apartment floorplans to understand each apartment’s layout. These dimensions are not intended for carpet, flooring, appliance, or furniture measurements. Specification and finishes are subject to change in the event that materials or appliances become discontinued or are unavailable. Specific apartment views are available as drone photography. Please speak to a member of the sales team for further information.
*All view descriptions are generic, please speak to Sales Consultant for exact view details.
All dimensions are taken from the predominant length/width of the room (< >) and are approximate dimensions only. The apartment sizes detailed indicate the smallest sq m/sq ft for each apartment type. Layout sizes and measurements may vary within a 5% tolerance. Floorplates shown are approximate dimensions only. Please be advised the windows on the corners of the building from floors 2-40 are at an angle of circa 5.01° on each floor. From floors 41-50 the angle on each floor is 2.44°. As the building corners are chamfered in and out, this angle may be inward facing or outward facing. The window width on the corner apartments varies. Please refer to Sales Consultant, CGIs, and models for further clarification. There are changes to the thickness/width of the column structure throughout the building. Notably, changes are observed at levels 2, 15, 31, and 40. This design modification leads to a slight increase in square footage on higher levels. Wardrobe locations may vary at levels 31 and 41 . Please speak to a sales consultant for more information. Purge vent door panel positions will vary on all elevations. Kitchen layouts are indicative only and may be subject to change. Please refer to the specific apartment floorplans to understand each apartment’s layout. These dimensions are not intended for carpet, flooring, appliance, or furniture measurements. Specification and finishes are subject to change in the event that materials or appliances become discontinued or are unavailable. Specific apartment views are available as drone photography. Please speak to a member of the sales team for further information.
*All view descriptions are generic, please speak to Sales Consultant for exact view details.
All dimensions are taken from the predominant length/width of the room (< >) and are approximate dimensions only. The apartment sizes detailed indicate the smallest sq m/sq ft for each apartment type. Layout sizes and measurements may vary within a 5% tolerance. Floorplates shown are approximate dimensions only. Please be advised the windows on the corners of the building from floors 2-40 are at an angle of circa 5.01° on each floor. From floors 41-50 the angle on each floor is 2.44°. As the building corners are chamfered in and out, this angle may be inward facing or outward facing. The window width on the corner apartments varies. Please refer to Sales Consultant, CGIs, and models for further clarification. There are changes to the thickness/width of the column structure throughout the building. Notably, changes are observed at levels 2, 15, 31, and 40. This design modification leads to a slight increase in square footage on higher levels. Wardrobe locations may vary at levels 31 and 41 . Please speak to a sales consultant for more information. Purge vent door panel positions will vary on all elevations. Kitchen layouts are indicative only and may be subject to change. Please refer to the specific apartment floorplans to understand each apartment’s layout. These dimensions are not intended for carpet, flooring, appliance, or furniture measurements. Specification and finishes are subject to change in the event that materials or appliances become discontinued or are unavailable. Specific apartment views are available as drone photography. Please speak to a member of the sales team for further information.
*All view descriptions are generic, please speak to Sales Consultant for exact view details.
All dimensions are taken from the predominant length/width of the room (< >) and are approximate dimensions only. The apartment sizes detailed indicate the smallest sq m/sq ft for each apartment type. Layout sizes and measurements may vary within a 5% tolerance. Floorplates shown are approximate dimensions only. Please be advised the windows on the corners of the building from floors 2-40 are at an angle of circa 5.01° on each floor. From floors 41-50 the angle on each floor is 2.44°. As the building corners are chamfered in and out, this angle may be inward facing or outward facing. The window width on the corner apartments varies. Please refer to Sales Consultant, CGIs, and models for further clarification. There are changes to the thickness/width of the column structure throughout the building. Notably, changes are observed at levels 2, 15, 31, and 40. This design modification leads to a slight increase in square footage on higher levels. Wardrobe locations may vary at levels 31 and 41 . Please speak to a sales consultant for more information. Purge vent door panel positions will vary on all elevations. Kitchen layouts are indicative only and may be subject to change. Please refer to the specific apartment floorplans to understand each apartment’s layout. These dimensions are not intended for carpet, flooring, appliance, or furniture measurements. Specification and finishes are subject to change in the event that materials or appliances become discontinued or are unavailable. Specific apartment views are available as drone photography. Please speak to a member of the sales team for further information.
*All view descriptions are generic, please speak to Sales Consultant for exact view details.
Levels 11 / 21 / 31 / 41
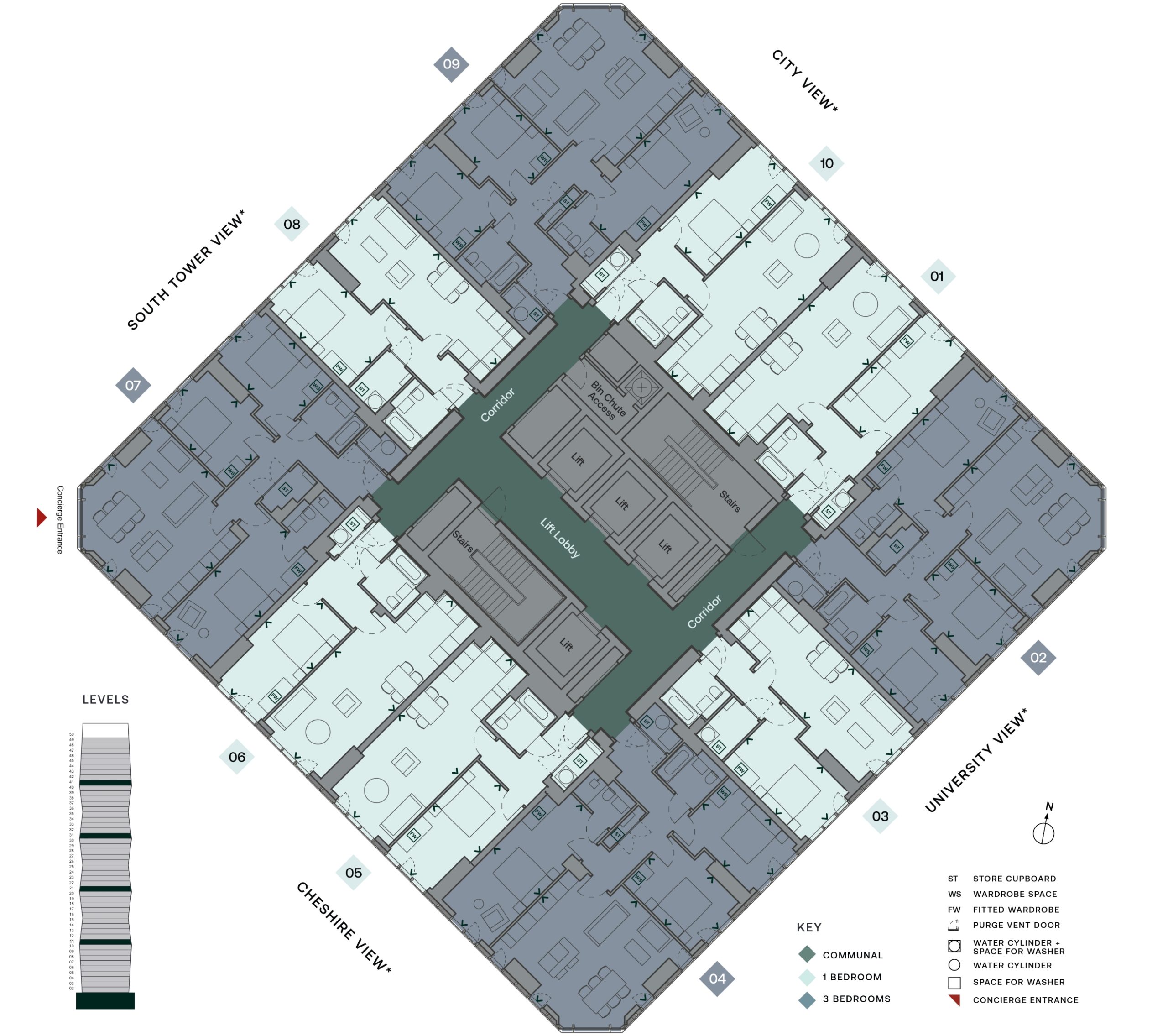
APARTMENT TYPE
BEDS
TOTAL AREA
Level 02
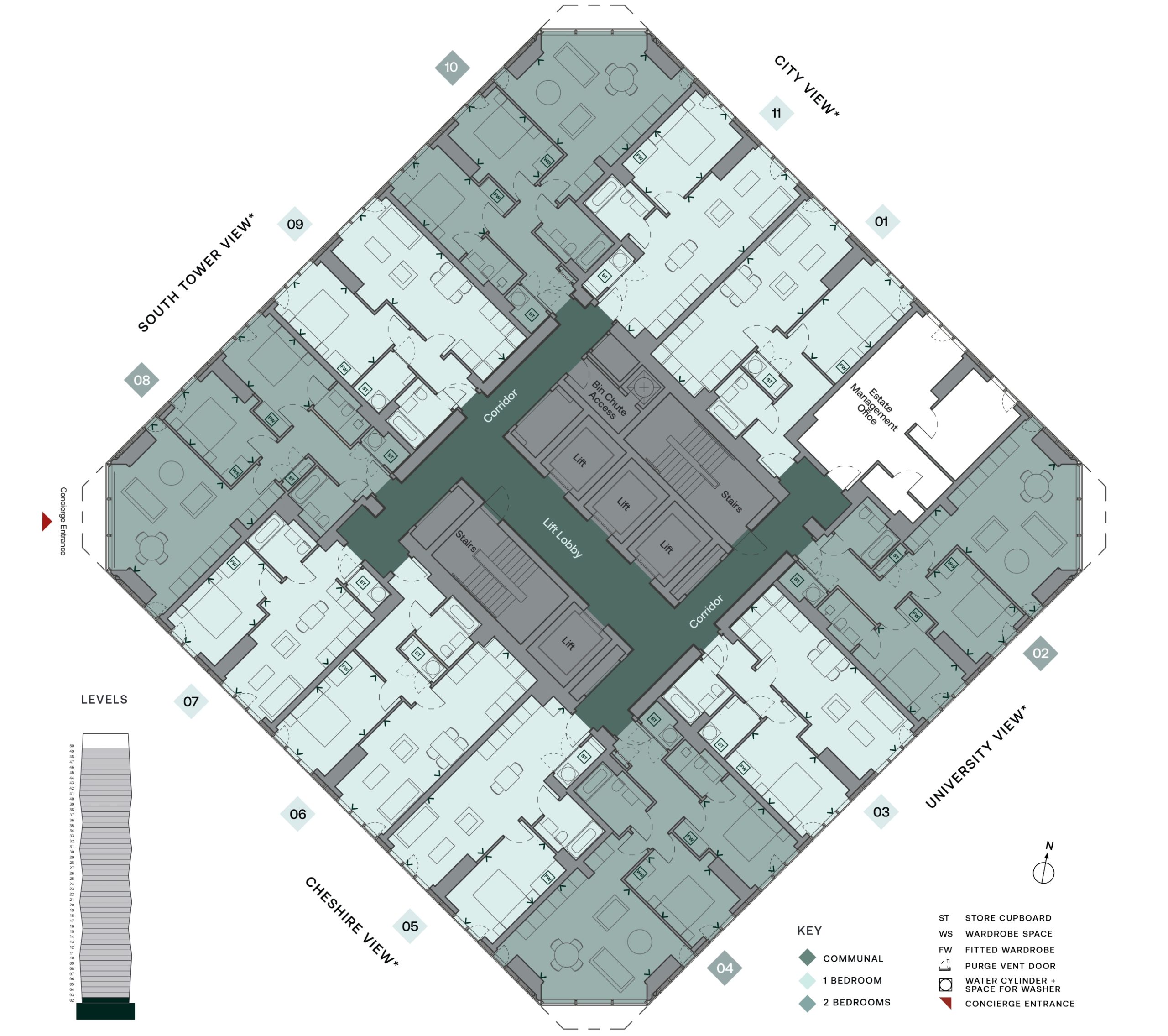
APARTMENT TYPE
BEDS
TOTAL AREA
Levels 03 / 15 / 16 / 25 / 26 / 35 / 36
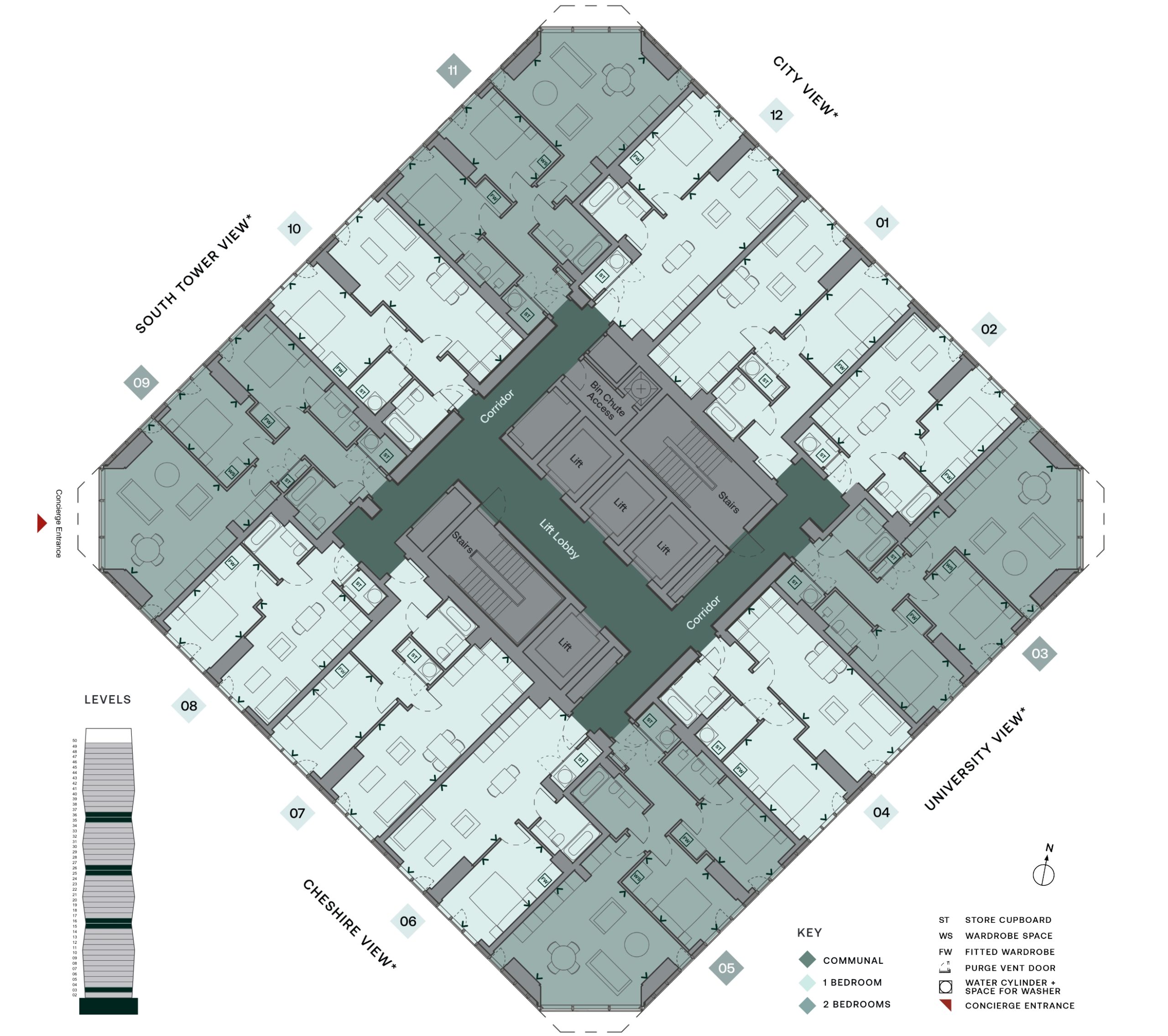
APARTMENT TYPE
BEDS
TOTAL AREA
Levels 04–10 / 12–14 / 17–20 / 22–24 / 27–30 / 32–34 / 37–40 / 42–48
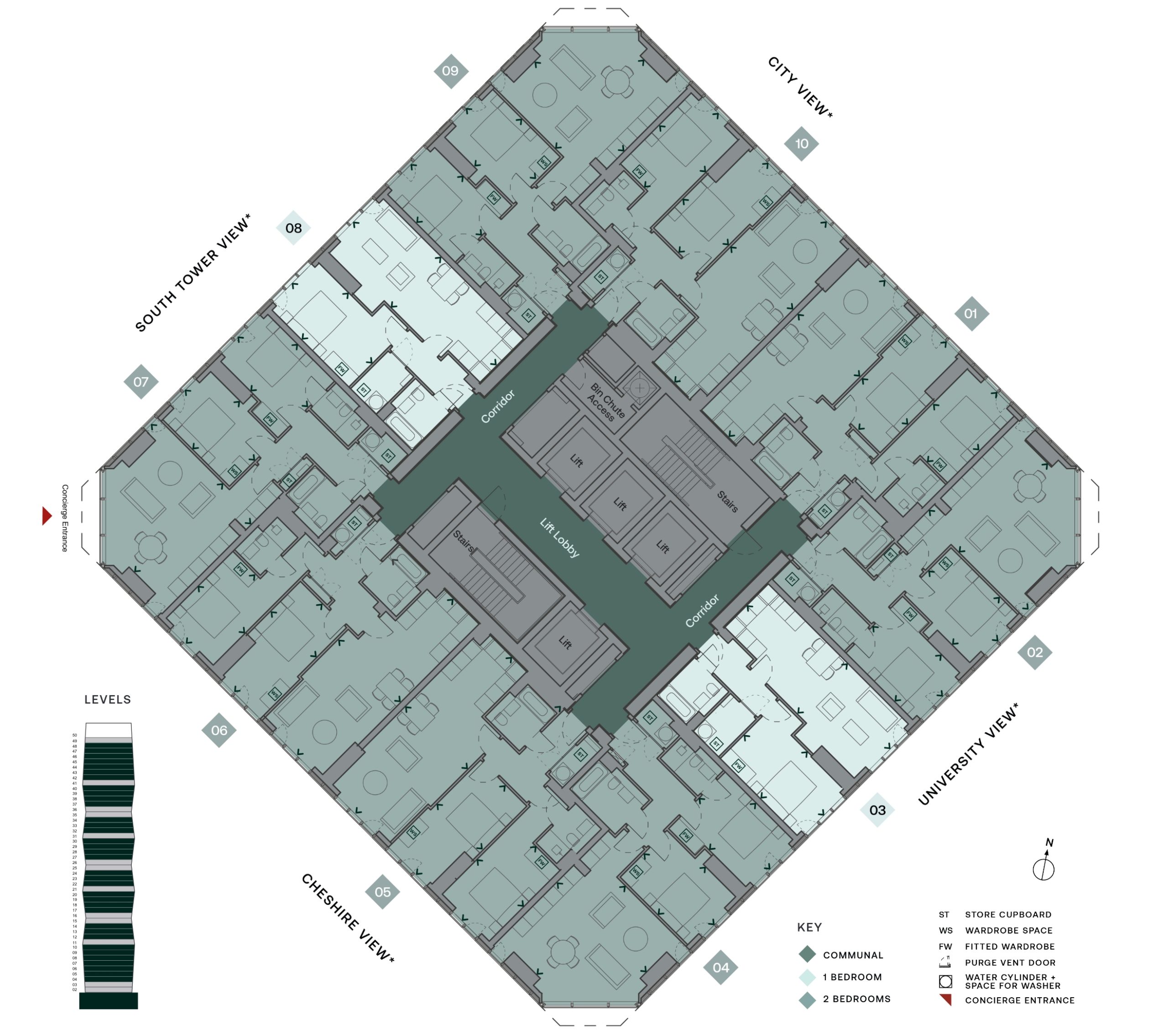
APARTMENT TYPE
BEDS
TOTAL AREA
Levels 11 / 21 / 31 / 41

APARTMENT TYPE
BEDS
TOTAL AREA
Level 02

APARTMENT TYPE
BEDS
TOTAL AREA




